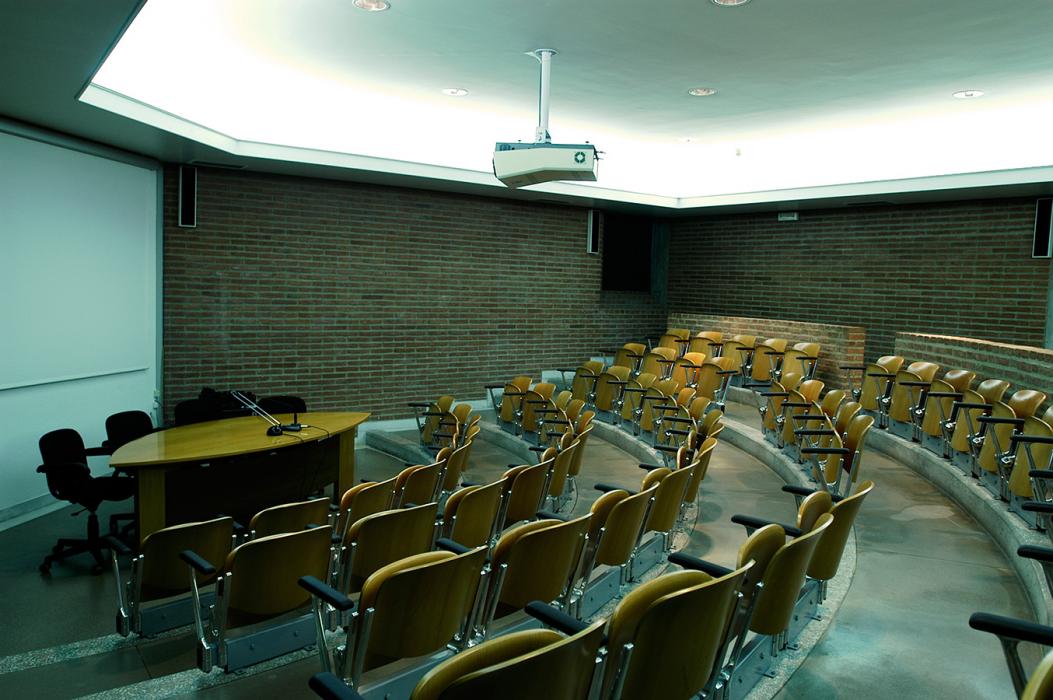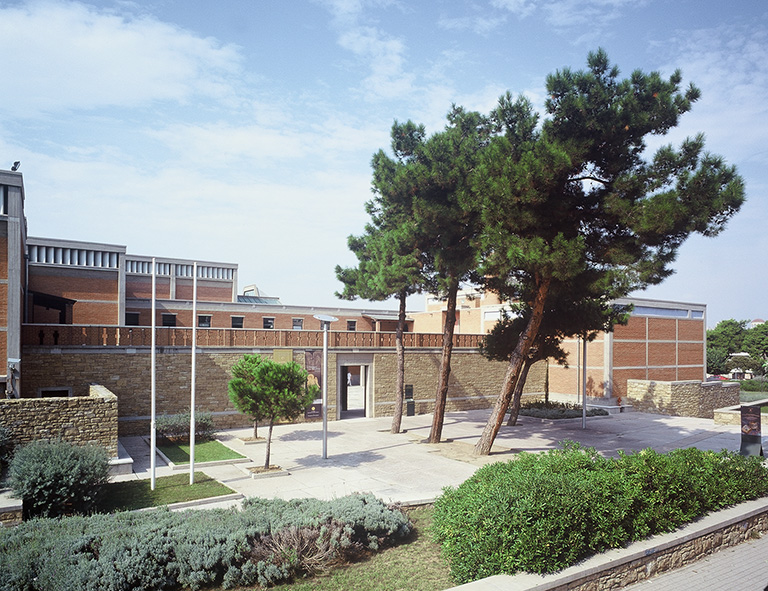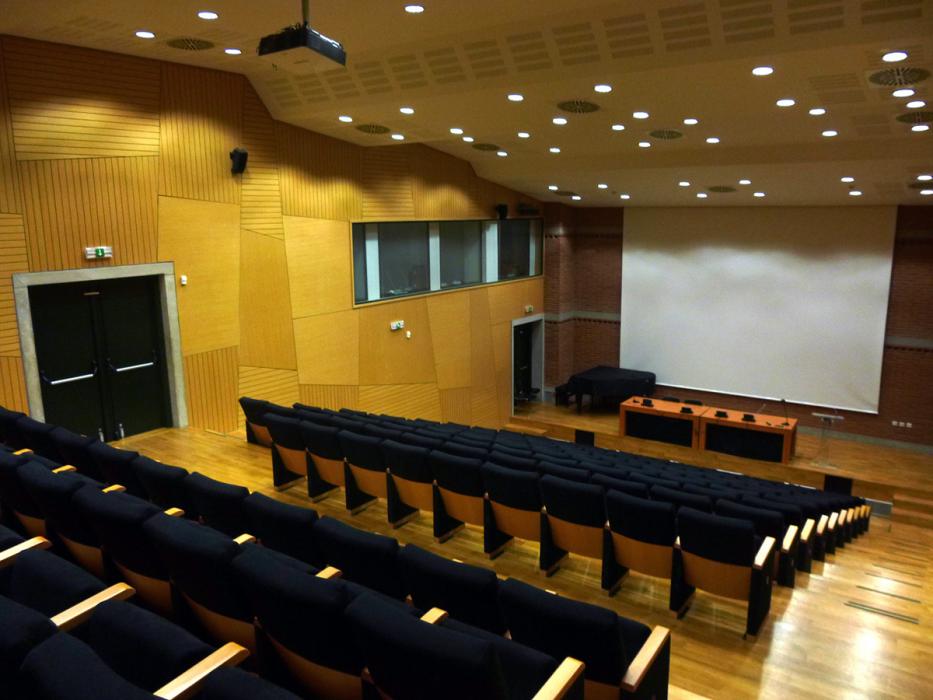This website uses cookies so that we can provide you with the best user experience possible. Cookie information is stored in your browser and performs functions such as recognising you when you return to our website and helping our team to understand which sections of the website you find most interesting and useful.
The building & spaces
The building of the Museum of Byzantine Culture is considered one of the best works of public architecture created in the last decades in Greece. Off competition and after the death of Krokos, it was awarded a special distinction by an international committee at the ‘Awards 2000’ competition of the Greek Institute of Architecture, being characterized as “exemplary in its kind and a worthy example of public building, in the Public Works category”. In 2001 it was listed by the Ministry of Culture as a historical monument and work of art.
The building
The main characteristics of the Museum are the spacious atrium with the surrounding gallery starting after the external entrance that is opened to the wall, rising to the north in order to isolate it from the loudness of the Stratou Avenue. The intention of the architect was for ‘the space to act as a revelation, stimulating memory’. As Krokos tells in confidence: ‘I wanted a space in which moving within would give a feeling of freedom, stimulating the senses, and where every exhibit would be a surprise within the movement’. […] ‘The form of the building without any obvious references to another era, with concrete and bricks as the main materials – is an image I have from apartment buildings before they are daubed, when they show their small truth’. Indeed, in the Museum of Byzantine Culture, after the completion of its permanent exhibitions in 2004, visitors have the ‘strong feeling of traveling in the past’, the Museum ‘surprises and sometimes even moves’ as characteristically Aleid Rensen notes, a member of the judging committee of the European Museum Forum (E.M.F.).
The Museum is build on a 15.439 square meters plot of and the building itself covers a surface of 5.371,27 square meters. The total space of the museum covers 11.500 square meters, of which 2.726,52 are for the permanent exhibition and the rest for storing spaces, conservation workshops, administration offices and other auxiliary spaces. The Museum has an independent wing of 4211,44 square meters for temporary exhibitions, a space dedicated to educational activities, an amphitheater of 62 seats and a cafe-restaurant. In the administration building there is a bigger amphitheater of 167 seats.

Venues
The Museum has a multi-purpose room, which in the last years due to the rich exhibition of the Museum has been used as an exhibition space (‘Eftychia Kourkoutidou-Nikolaidou’, 58 squares meters). It also has a main wing for temporary exhibitions, which is named after Kyriakos Krokos, the creator of the building (411 square meters), an atrium, two auditoria, a smaller one in the main building of the Museum, named ‘Melina Merkouri’ (with a capacity of 70 seats) and a bigger one in the Administration building, named ‘Stephanos Dragoumis’ (with a capacity of 160 seats). In these, various educational and cultural initiatives take place as well as various art events, screenings, lectures, conferences, seminars, educational programs.






